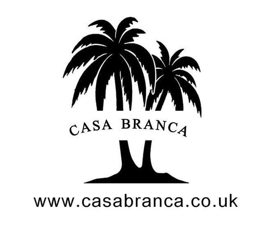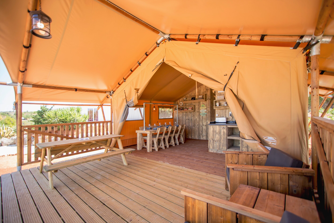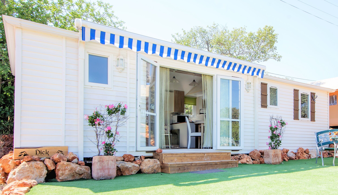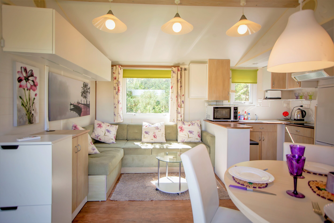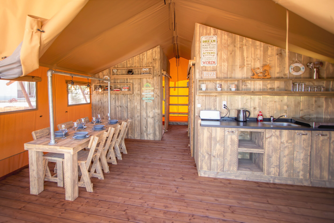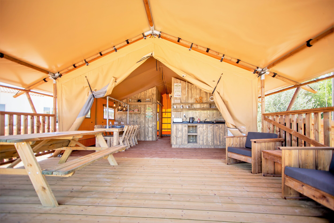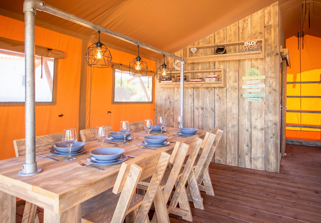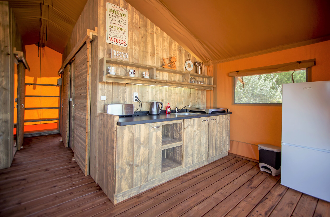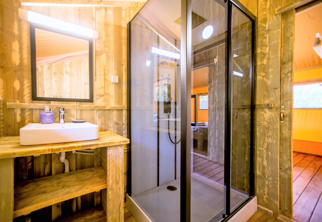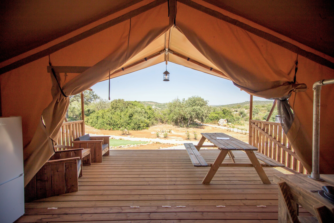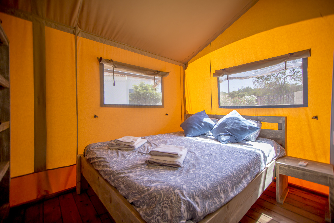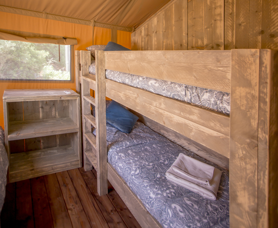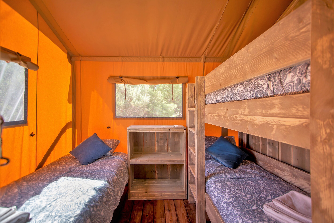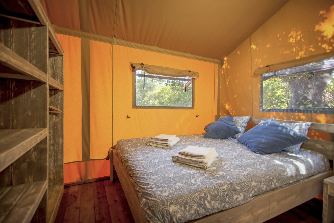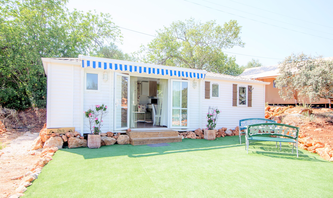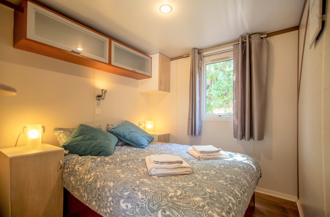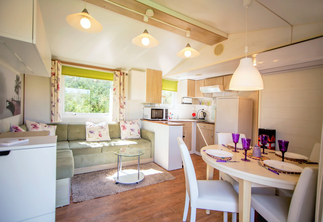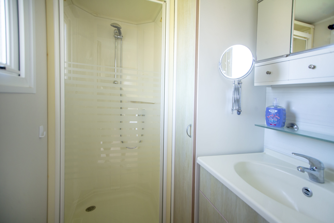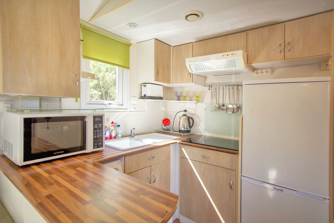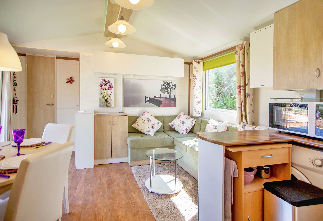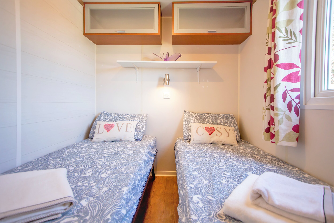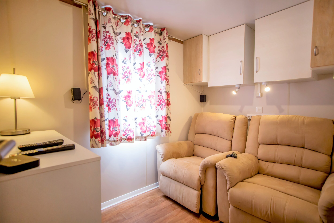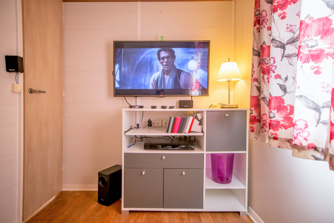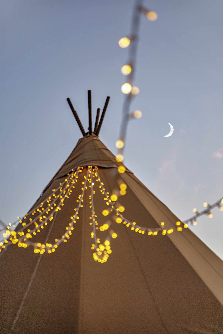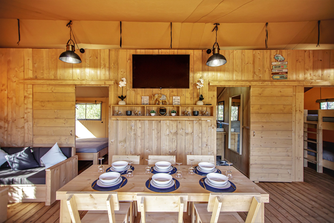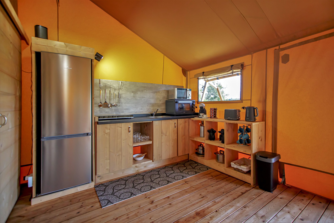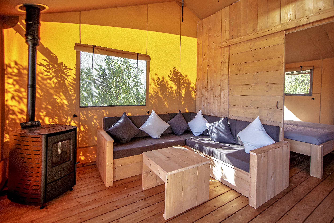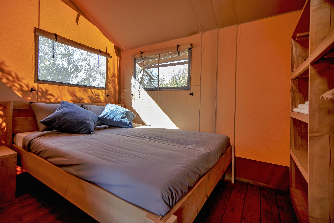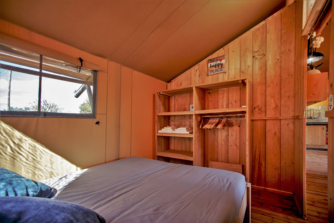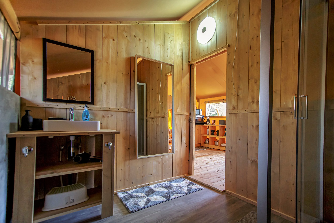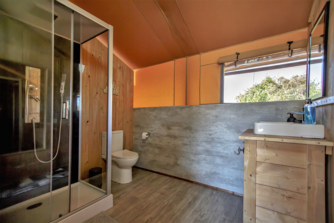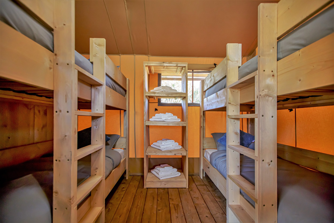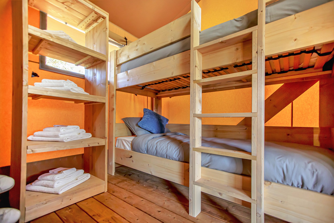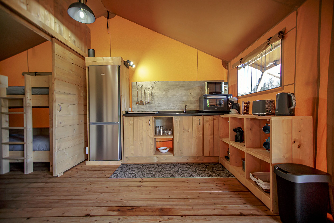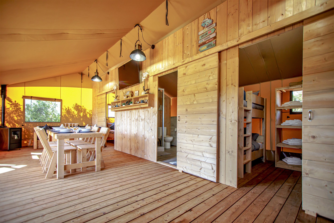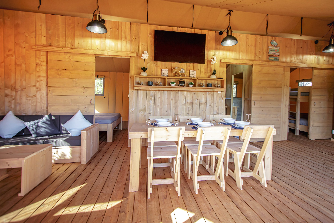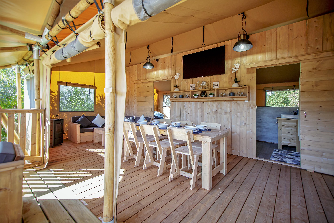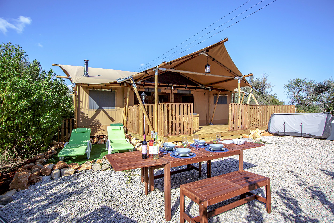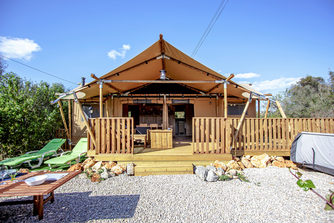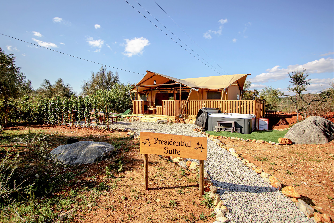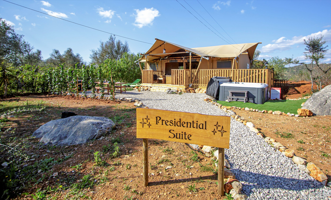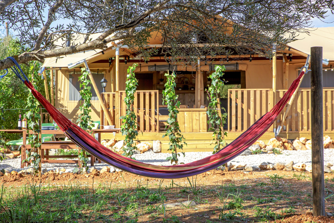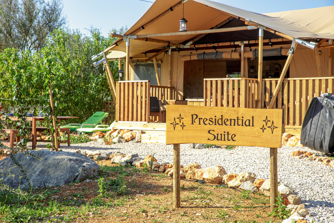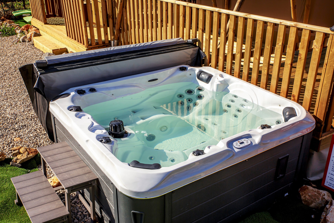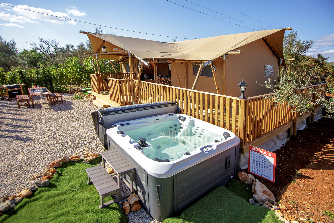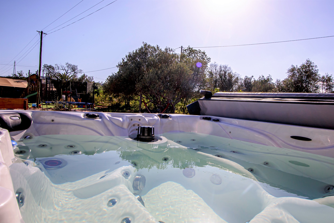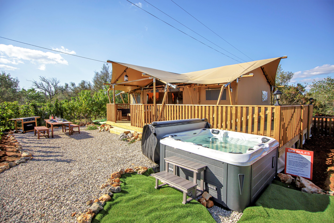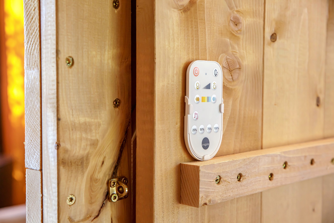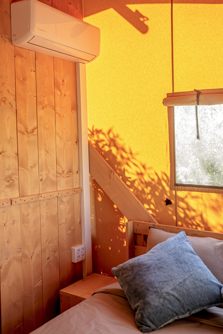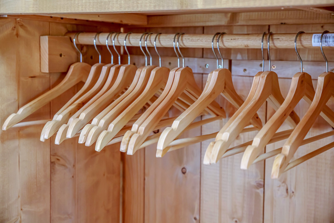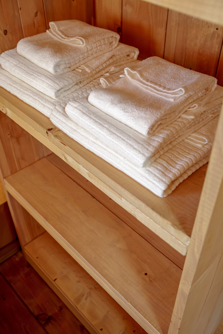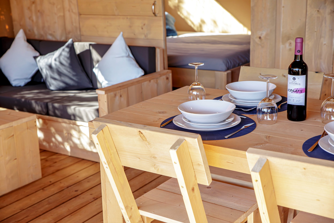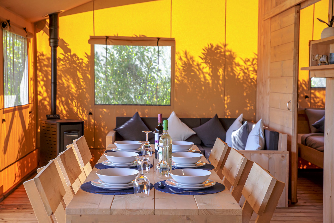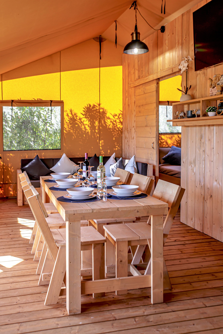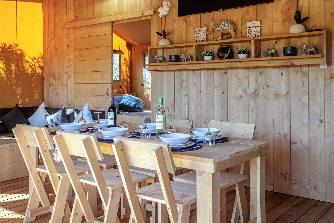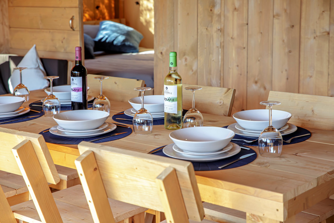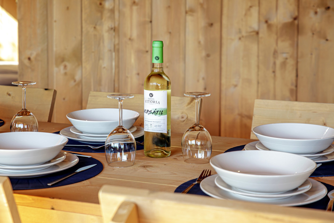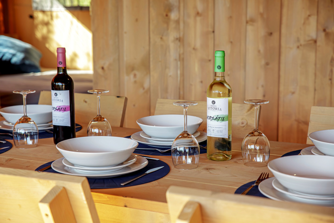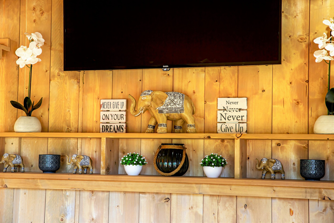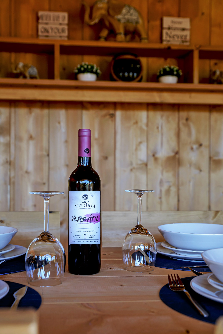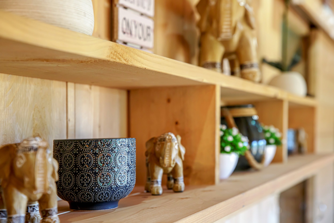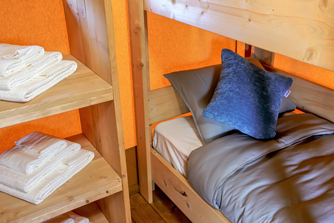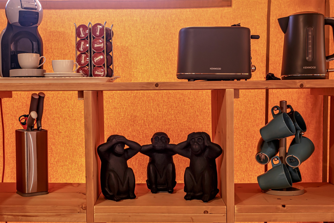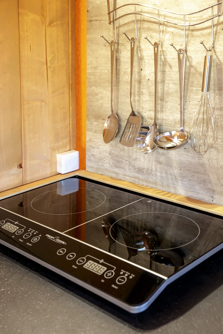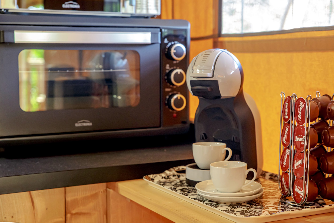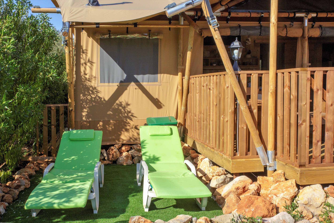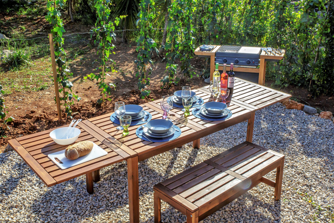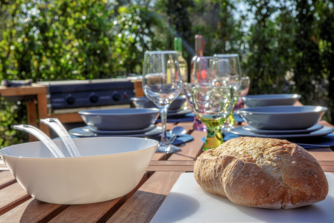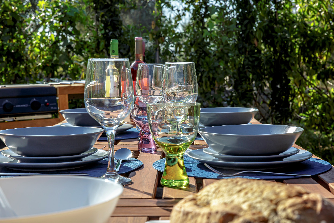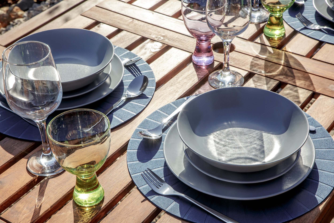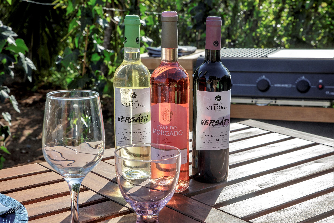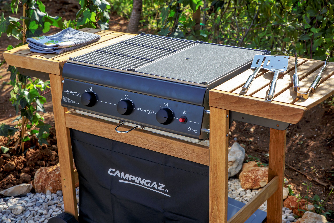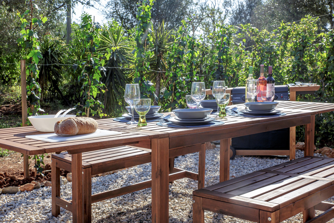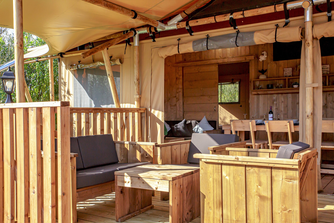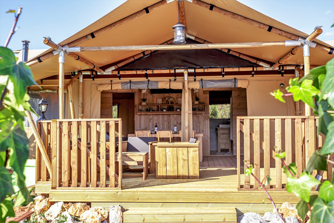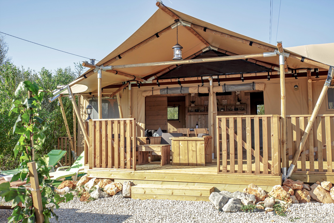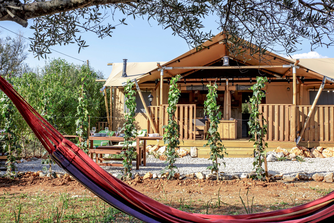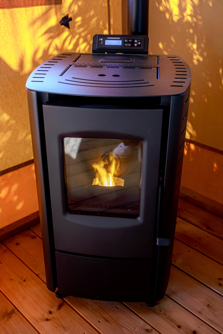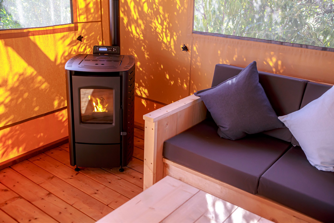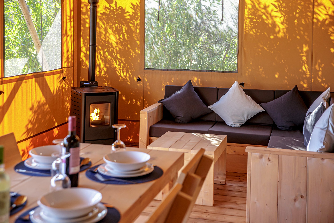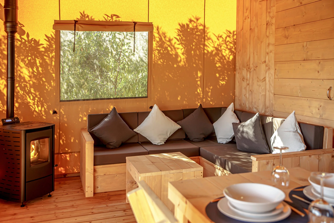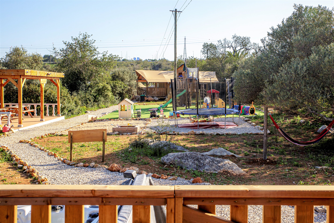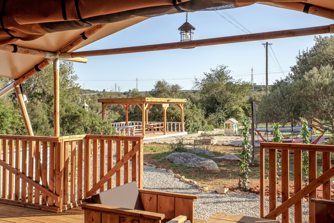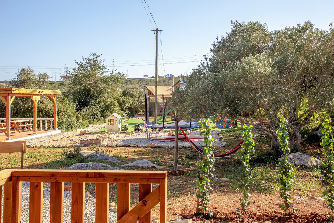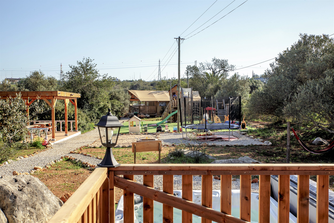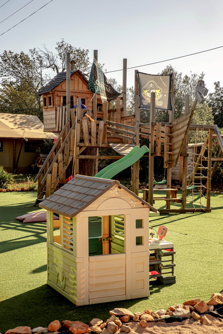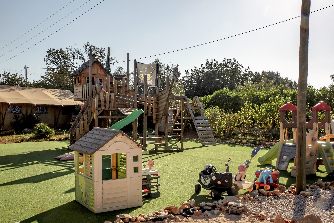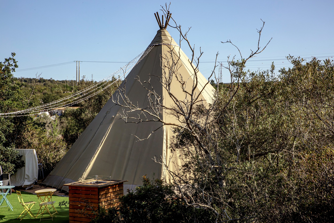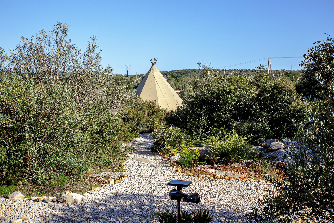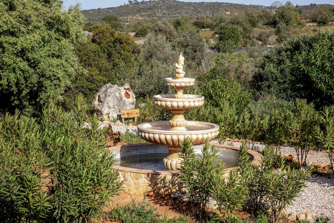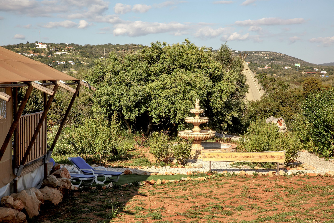Accommodation
Staying At Casa Branca Holiday Village.
The living accommodation consists of:
2 x Woody Safari Lodges (Tom & Harry) Each sleep 5 persons.
1 x Luxury Chalet (Dick) Sleeping 4 persons.
1 x Dreamer Safari Lodge (Presidential Suite) Sleeping up to 6 persons.
*Total of 8 bedrooms across the 4 accommodations, 4 Double Beds, 4 x bunk beds and 4 Single beds.
The chalet benefits from a small cinema room with a 3D Plasma TV, surround sound and 2 x reclining chairs to create ultimate relaxation. All the accommodations are benefit with air conditioning.
“Tom & Harry” - Woody Safari Lodges
Located either side to the Chalet at the front of the Village you will find the 2 Air conditioned Safari Lodges - ‘‘Tom’’ and ‘‘Harry’’ These Lodges are proving very popular due to their unique style.
Our Safari Lodges ‘The Woody 38’ is the most popular model on the market and is based on a classic African lodge tent with a robust wooden frame and canvas walls. Whilst we can’t promise your guests herds of Wildebeest or the occasional passing lion, we can promise they’ll get a good night’s sleep in a proper bed.
Our Safari lodges don’t have any guy ropes, therefore there’s more room around the outside of the tent – and nothing to trip over in the dark.
Total surface: 54 m²
Inner tent dimension: 7 x 5.4 m (38 m²)
Guest: 4-5 sleeps
Bedrooms: 2
Bathroom: Fully fitted 3 piece bathroom suite inclusive of luxury Rain Shower.
Full Kitchen: Inclusive of Fridge / Freezer, Electric Induction Hob and all Crockery and Cutlery is provided.
At the front of both Lodges you will find ample dining space for you to relax and unwind after all your Algarvian day..
“Dick” - Luxury Chalet
The Chalet is located close to the swimming pool and in between the 2 safari tents. Internally the chalet benefits from air conditioning, it has 2 bedrooms, master bedroom has a double bed, bedroom 2 has 2 x single beds. There is also a small room which has been cleverly converted into a unique surround sound cinema with 2 x reclining chairs and a 3D TV with Full Sky Package TV in its own TV Room and a strong 4G Wi fi signal through out. The lounge and open plan kitchen benefit from washing machine, 2 ring electric hob and microwave oven, also befitting from double doors out onto the garden area.
The garden area In front of the Chalet is AstroTurf with a wrought iron dining table and chairs,perfect for a picnic and ideally located close to the pool area,
“Presidential Suite” - Dreamer Safari Lodge
Our Presidential Suite Safari Lodge - “The Dreamer 49” is the most luxurious of the accommodations, very spacious with open plan lounge/kitchen and dining area. This truly is glamping in style!
The Presidential Suite has been created to provide you with ultimate luxury, the fixtures and furnishings create the perfect cozy environment. To ensure ultimate comfort at any time of the year like our other lodges the bedrooms benefit from air conditioning with a heat setting and the lounge has a luxurious corner sofa and even a pellet burner, you really need to see it to believe it, this truly is a hidden paradise.
At the front of “The Presidential Suite” you can find a large wrap around deck/terrace with ample dining, seating and entertaining space.
To top it off we have even installed a 5 person hot tub/jacuzzi right next to your decking with stunning views across the valley.
Total surface: 64 m²
Inner tent dimension: 9 x 5.4 m (48 m²)
Guest: sleeps 6
Lounge: Pellet Burner, Corner Sofa & Smart TV with full TV Package including Sky TV
Bedrooms: 2
Bathroom: Fully fitted 3 piece bathroom suite inclusive of luxury Rain Shower.
Full Kitchen: Inclusive of Fridge / Freezer, Electric Induction Hob and all Crockery and Cutlery is provided.
